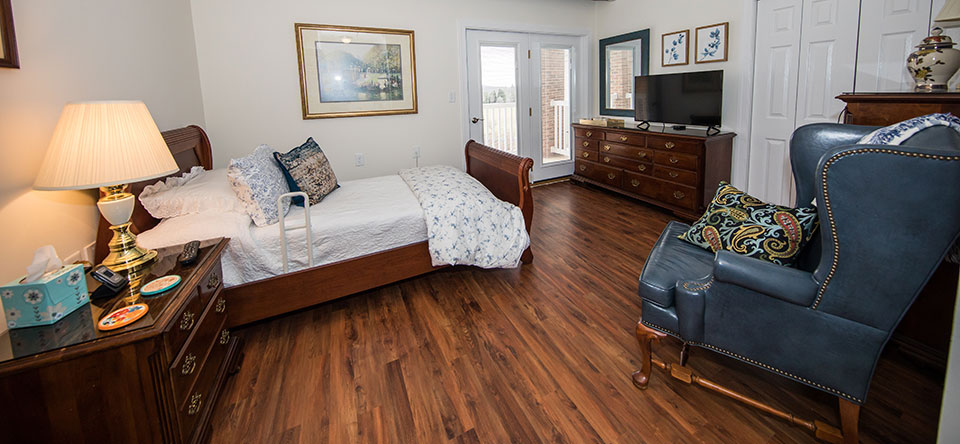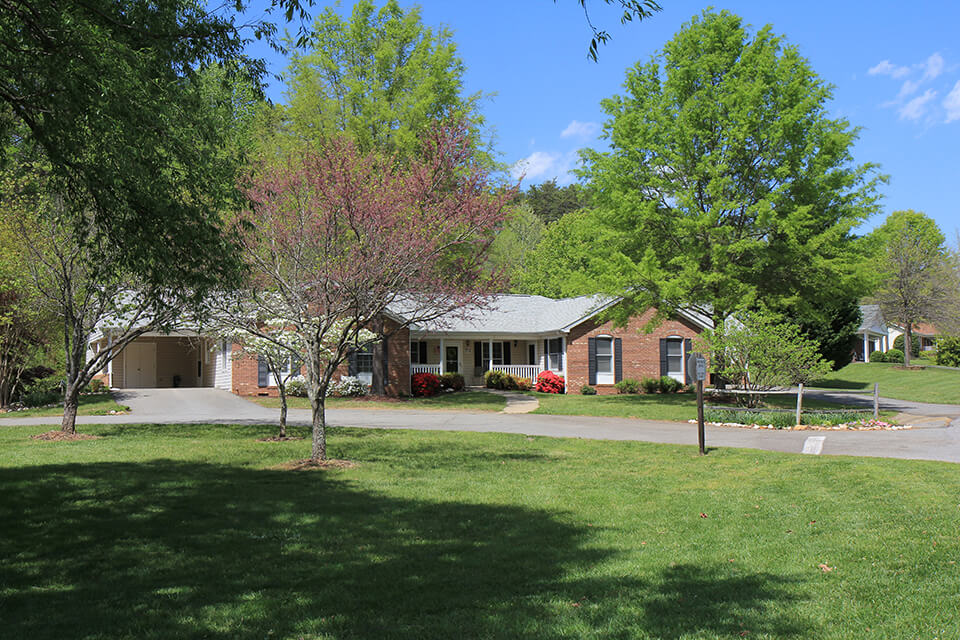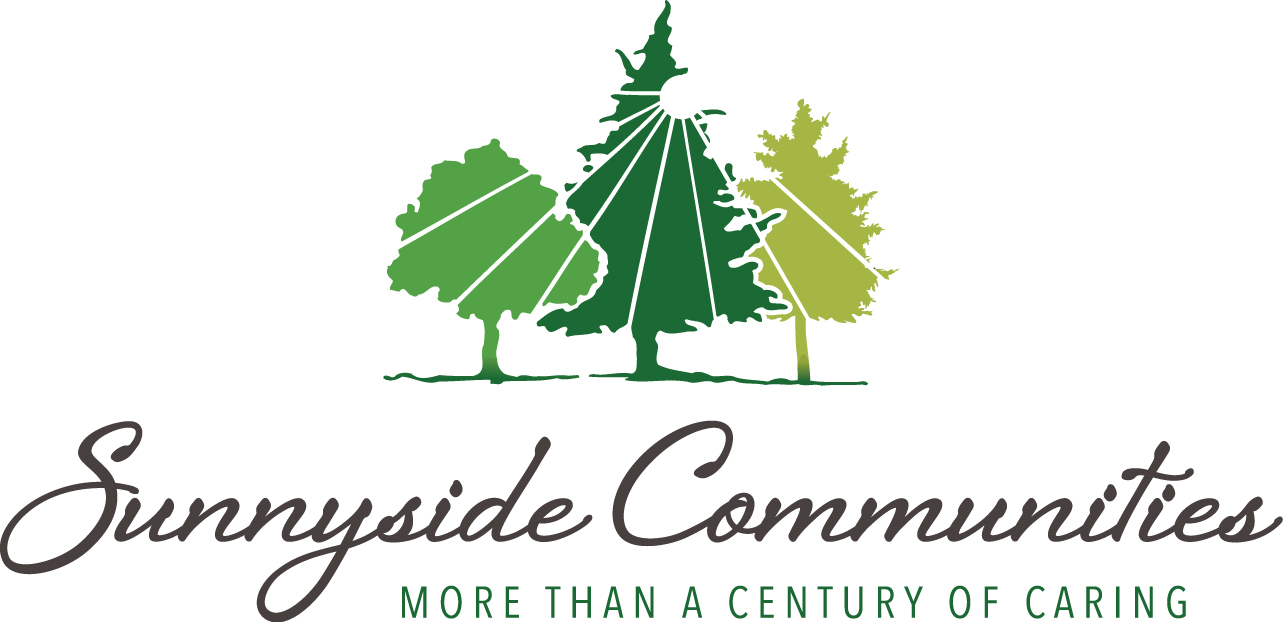
Independent Living Tailored Just for You

Apartments
Enjoy the convenience of apartment living in Stone Cross East or Stone Cross West. Choose from a variety of floor plans and living options.
Stone Cross East
- One- and two-bedroom apartments ranging from 580 sq. ft. to 1,414 sq. ft.
- Balcony
- Full kitchen with microwave, range, garbage disposal, custom cabinetry and refrigerator with ice maker
- One meal a day in the Trellis Restaurant/Dining Room
- Entrance Fees starting at $89,200
Chatham
- 863 Sq. Ft.
- 1 Bedroom
- 2 Bathrooms
Chatham II
- 580 Sq. Ft.
- 1 Bedroom
- 1 Bathroom
Henry
- 644 Sq. Ft.
- 1 Bedroom
- 1 Bathroom
Appalachian
- 824 Sq. Ft.
- 2 Bedrooms
- 1.5 Bathrooms
Shenandoah
- 1,414 Sq. Ft.
- 2 Bedrooms
- 2 Bathrooms
Blue Ridge
- 1,010 Sq. Ft.
- 2 Bedrooms
- 2 Bathrooms
Custom Blue Ridge
- 1,180 Sq. Ft.
- 2 Bedrooms
- 2 Bathrooms
Stone Cross West
- Studio, one- and two-bedroom apartments ranging from 270 sq. ft. to 860 sq. ft.
- Balcony
- Kitchenette
- Three meals a day in the Trellis Restaurant/Dining Room
- Entrance Fees starting at $45,000
- Catered living click here for Services & Amenities

Rugg
- 270 Sq. Ft.
- Studio
- 1 Bathroom
Blackberry
- 312 Sq. Ft.
- Studio
- 1 Bathroom
Blackberry II
- 474 Sq. Ft.
- 1 Bedroom
- 1 Bathroom
Mulberry
- 430 Sq. Ft.
- 1 Bedroom
- 1 Bathroom
Mulberry II
- 430 Sq. Ft.
- 1 Bedroom
- 1 Bathroom
Tanyard
- 540 Sq. Ft.
- 1 Bedroom
- 2 Bathrooms
Tanyard II
- 582 Sq. Ft.
- 1 Bedroom
- 2 Bathrooms
Leatherwood
- 700 Sq. Ft.
- 2 Bedrooms
- 2 Bathroms
Leatherwood Corner
- 700 Sq. Ft.
- 2 Bedrooms
- 2 Bathrooms

Garden Homes
Located in the Village neighborhood, our garden homes are considered a great value. They offer spacious one- and two-bedroom floor plans.
- 21 garden homes with patios
- Floor plans – Approx. 672 – 1,300 sq. ft.
- Modern kitchens, fully equipped with appliances
- Interior and exterior maintenance included
- Lawn care and home repair provided
- Snow removal and trash pick-up
- Campus security
- Entrance Fees starting at $79,200
Azalea (A)
- 960 Sq. Ft.
- 2 Bedrooms
- 2 Bathrooms
Azalea (C)
- 1,300 Sq. Ft.
- 2 Bedrooms
- 2 Bathrooms
Primrose (B)
- 1,120 Sq. Ft.
- 2 Bedrooms
- 2 Baths
Primrose (C)
- 860 Sq. Ft.
- 1 Bedroom
- 1 Bathroom
Sheffield (A)
- 1,080 Sq. Ft.
- 1 Bedroom
- 1 Bathroom
Sheffield (B)
- 672 Sq. Ft.
- 1 Bedroom
- 1 Bathroom
Foxglove
- 1,300 Sq. Ft.
- 2 Bedrooms
- 2 Bathrooms
Trillium (B)
- 1,120 Sq. Ft.
- 2 Bedrooms
- 2 Bathrooms
Trillium (C)
- 860 Sq. Ft.
- 1 Bedroom
- 1 Bathroom
Cottages
Located in the Village neighborhood, our thoughtfully designed single-family homes are customizable so you can add on an office, sunroom or extra bedroom to help make it your dream home
- 63 single family homes
- Floor plans range from 1,232 sq. ft – 2,824 sq. ft.
- Two bedrooms, some with additional space for a study or third bedroom
- Modern, updated kitchens, fully equipped
- Interior and exterior maintenance included
- Lawn care and home repair provided
- Snow removal and trash pick-up
- Campus Security
- Entrance Fees starting at $160,500

Grassdale
- 1,232 Sq. Ft.
- 2 Bedrooms
- 2 Bathrooms
Sycamore
- 1,324 Sq. Ft.
- 2 Bedrooms
- 2 Bathrooms
Laurel Ridge
- 1,392 Sq. Ft.
- 2 Bedrooms
- 2 Bathrooms
Hordsville
- 1,437 Sq. Ft.
- 2 Bedrooms
- 2 Bathrooms
Beaver Creek
- 1,440 Sq. Ft.
- 2 Bedrooms
- 2 Bathrooms
The Marrowbone
- 1,560 Sq. Ft.
- 2 Bedrooms
- Study
- 2 Bathrooms
Services and Amenities
King’s Grant residents receive unlimited access to a variety of community lifestyle offerings including our Wellness Center, community amenities and all programs and activities
All Residents
- Lifestyle
- Events coordinator
- Planned events, program, trips and activities
- Chapel, full-time chaplain, worships services
- Transportation to local medical appointments and shopping
- Scheduled transportation to local shopping
- Individual mailboxes
- Wellness Center
- Indoor heated pool
- Fitness programs – individual and group
- Security & Maintenance
- Campus security
- Interior/exterior maintenance
- Trash pick-up and removal
- Lawn and grounds care (including snow removal)
- Building and appliance maintenance
- Utilities and Taxes
- Standard Cable TV
- Water/Sewer
- In-house telephone
- All real property taxes
In addition to the above, residents who live in the apartments also receive the following:
- Weekly housekeeping service
- Bed and bath linen service
- One to three meals daily in the Trellis Dining Room
- Electricity, heating and air conditioning
Available at an additional cost are the following services and amenities
All Residents
- Local and long distance telephone service
- Beauty/Barber Shop
- Physical, speech and occupational therapy, as needed
- Clinic services
- Internet service
Village Residents
- Electricity, heating and air conditioning
- Laundry services
- Housekeeping services
- Meals and dining options
Catered Living Services & Amenities
Catered Living residents (Stone Cross West Apartments) receive the following services and amenities 8:00 am-8:00 pm daily:
Routine bathing and dressing assistance by appointment
- Three daily meals in the Trellis Dining Room
- Wellness Center
- Medication administration
- Blood pressure checks
- Routine nail care
- Occasional monitoring during illness
- Missed meal checks
- 24-hour nursing assistance for emergencies
- Trash disposal
- Bed making
- Personal laundry
- Room organization
- Housekeeping and laundry services
